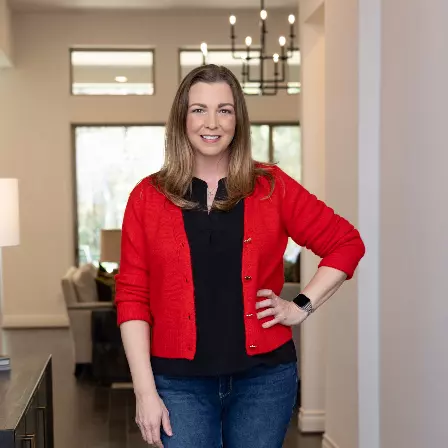For more information regarding the value of a property, please contact us for a free consultation.
Key Details
Sold Price $400,000
Property Type Single Family Home
Sub Type Detached
Listing Status Sold
Purchase Type For Sale
Square Footage 2,743 sqft
Price per Sqft $145
Subdivision Brittany Lakes Sec 11 2005
MLS Listing ID 37477992
Sold Date 04/25/25
Style Traditional
Bedrooms 4
Full Baths 2
Half Baths 1
HOA Fees $52/ann
HOA Y/N Yes
Year Built 2006
Annual Tax Amount $6,430
Tax Year 2023
Lot Size 10,171 Sqft
Acres 0.2335
Property Sub-Type Detached
Property Description
Don't miss your chance to own this beautiful 4/2.5/2 home situated on an expansive corner lot in the highly sought-after Brittany Lakes Subdivision! Beautifully maintained by the original owner with attention to detail and thoughtful upgrades. Be welcomed into an inviting entry with soaring ceilings, private study & formal dining or flex room. This floorplan is designed to entertain family and friends. The cooks dream of a kitchen features plenty of counter/cabinet space, a breakfast bar and a separate breakfast area overlooking the family room boasting warm wood floors, a corner gas log fireplace and plenty of windows for natural lighting. The secluded primary suite with an ensuite bath featuring double vanity, soak tub & separate shower. The second story offers 3 additional bedrooms, a bathroom and BONUS room for fun & games! Parks, ponds, playgrounds, and more are waiting...CCISD., easy access to major roadways, hospitals, shopping, dining and MORE! ROOF REPLACED 2024!!
Location
State TX
County Galveston
Area 33
Interior
Interior Features Breakfast Bar, Double Vanity, Kitchen Island, Kitchen/Family Room Combo, Bath in Primary Bedroom, Soaking Tub, Separate Shower, Tub Shower, Kitchen/Dining Combo, Living/Dining Room
Heating Central, Electric, Gas
Cooling Central Air, Electric
Fireplaces Number 1
Fireplaces Type Gas Log
Fireplace Yes
Appliance Dishwasher, Electric Oven, Electric Range, Disposal, Microwave
Laundry Electric Dryer Hookup
Exterior
Parking Features Attached, Garage
Garage Spaces 2.0
Amenities Available Picnic Area, Playground, Park
Water Access Desc Public
Roof Type Composition
Private Pool No
Building
Lot Description Corner Lot, Pond on Lot
Entry Level Two
Foundation Slab
Sewer Public Sewer
Water Public
Architectural Style Traditional
Level or Stories Two
New Construction No
Schools
Elementary Schools Bauerschlag Elementary School
Middle Schools Victorylakes Intermediate School
High Schools Clear Springs High School
School District 9 - Clear Creek
Others
HOA Name Spectrum
HOA Fee Include Recreation Facilities
Tax ID 2007-0003-0009-000
Acceptable Financing Cash, Conventional, FHA
Listing Terms Cash, Conventional, FHA
Read Less Info
Want to know what your home might be worth? Contact us for a FREE valuation!

Our team is ready to help you sell your home for the highest possible price ASAP

Bought with Central Metro Realty
Learn More About LPT Realty
Catherine Leedham
REALTOR- GRI, SRES, MRP | License ID: 0733903
REALTOR- GRI, SRES, MRP License ID: 0733903



